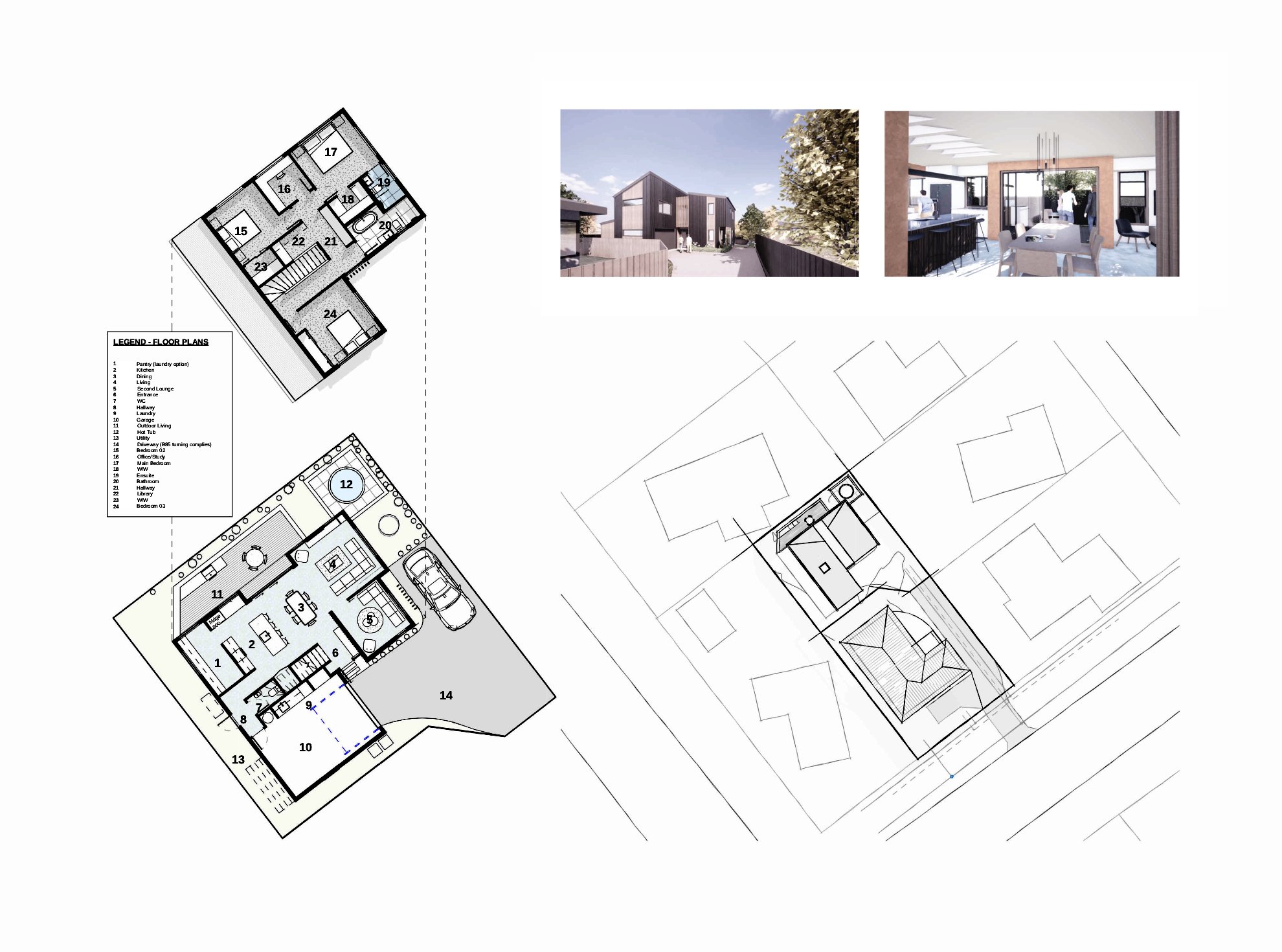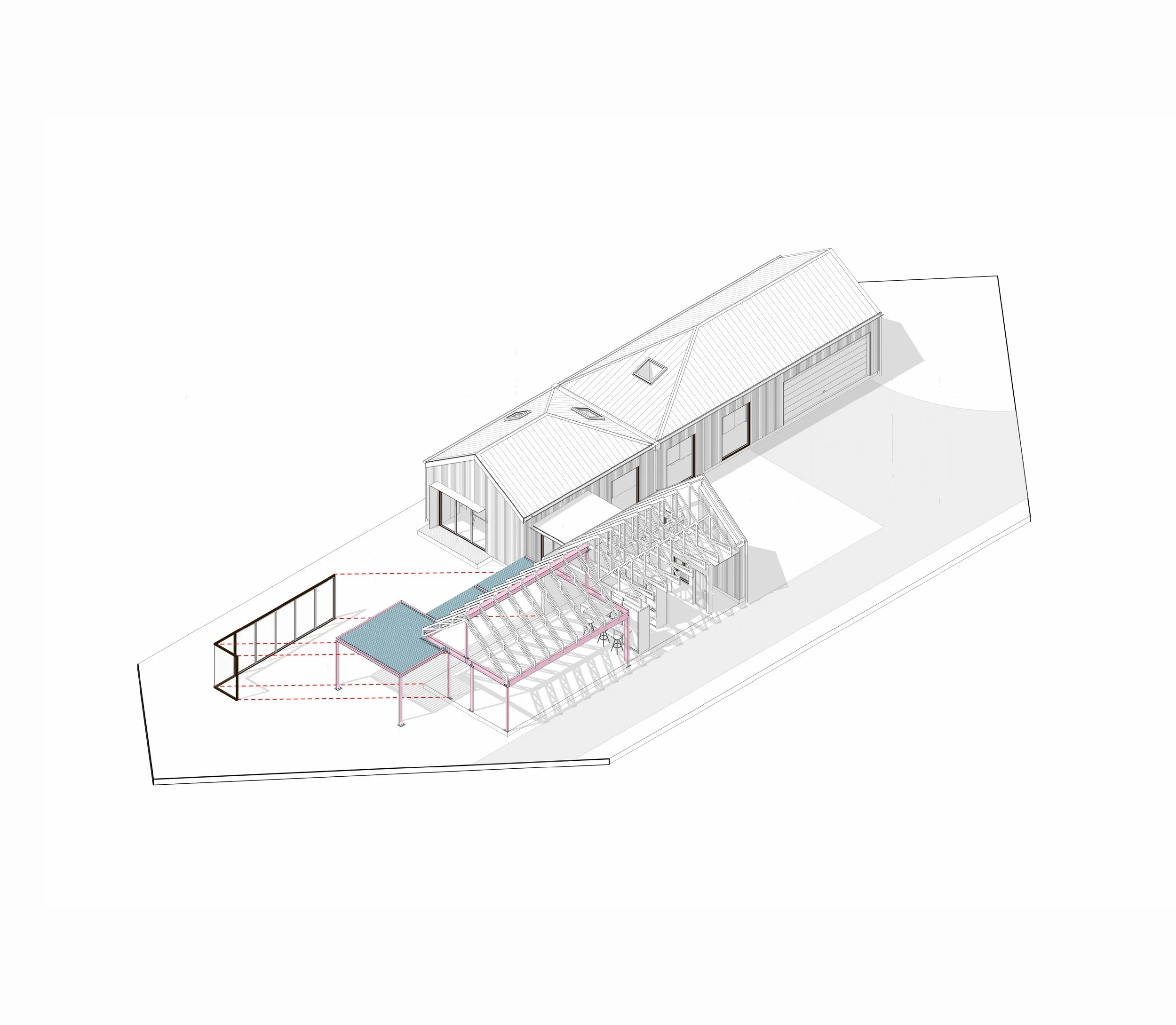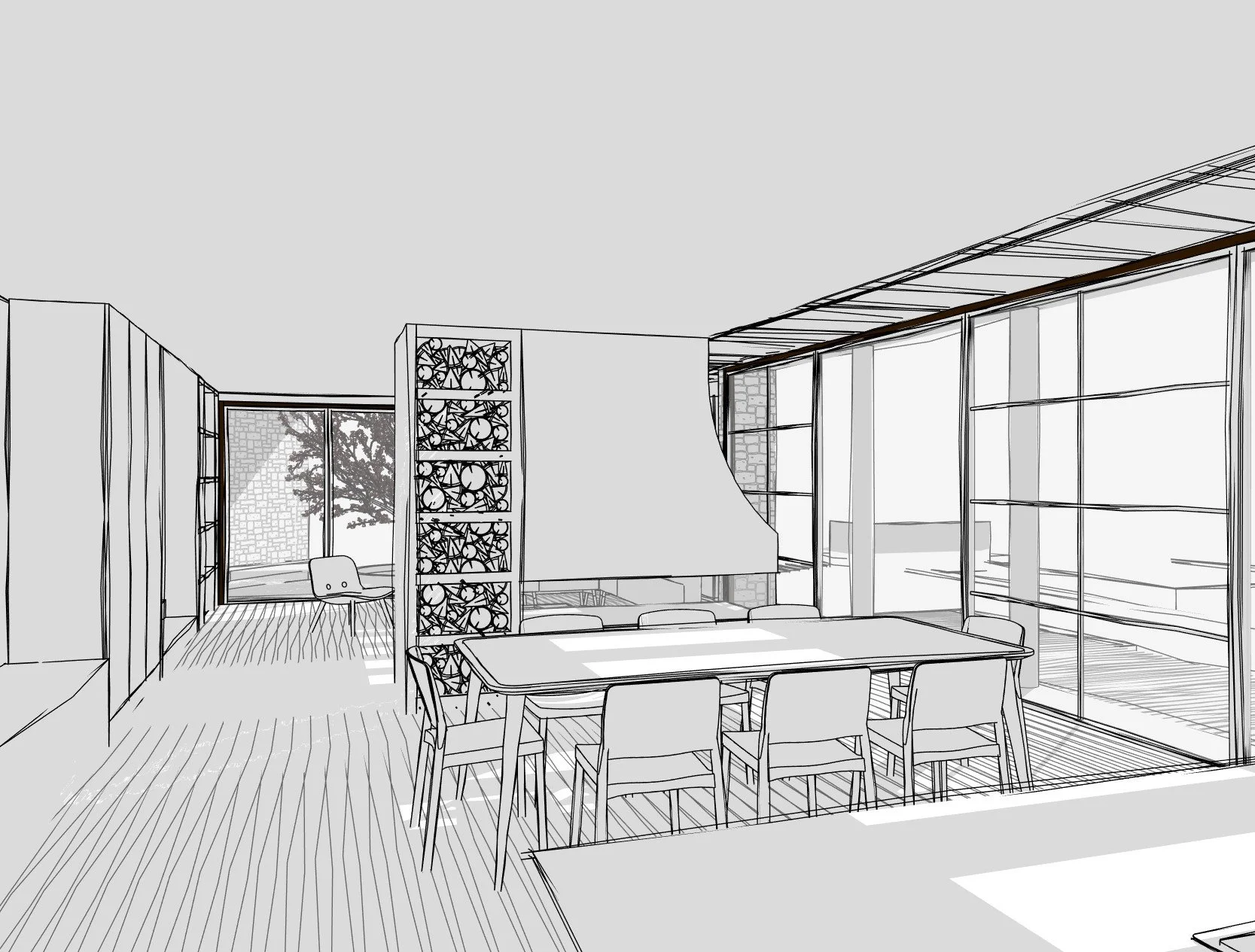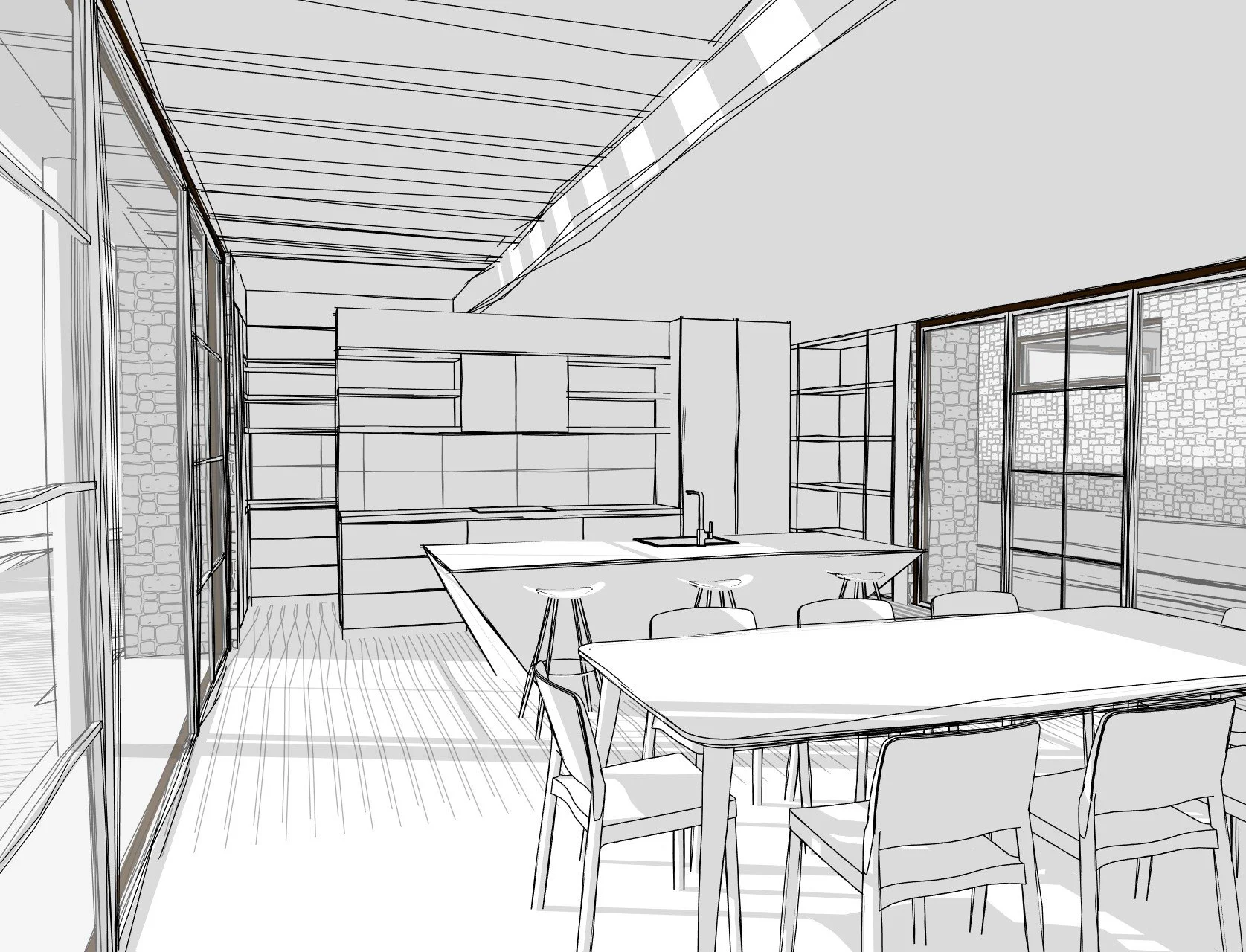
New Residences
-

Churchyard House
Located behind a former Church, this home compartmentalises the dwelling's private and public spaces within two separate structures, thus reducing the visual bulk of the building while echoing the gable forms within the surrounding context.
-

Closeburn House
Set just minutes from Queenstown, on the road to Glenorchy, this home is designed to capture the vast beauty of the Wakatipu Basin. The main living spaces and primary suite are elevated to the first floor, opening up to expansive views. To the rear, a self-contained apartment offers a quiet retreat for guests, adding versatility without compromise.
-

Cromwell Cottage
Cromwell Cottage is located on a 5-acre site on the outskirts of Cromwell. This generous home caters for a growing family with its design carefully considering the majestic views of the Pisa Ranges to the west and similarly the tranquil lake to the east.
Infill Dwellings / Alterations / Renovations
-

Inside Out House
On a tight site in Alexandra, this home balances openness, light and comfort. A compact footprint with very generous amenities. The upper level provides a quiet retreat with sweeping views, while the ground floor remains closely connected to the exterior.
-

Villa 65
Villa 65 is a renovation of a beautiful 1910’s timber weatherboard villa. The existing home had plenty of charm, but the floor plan was outdated and no longer met the needs of a growing family. The proposed renovation maintains the private areas within the existing structure while making use of the generous entrance hall leading the occupants towards the modern, sun drenched living quarters to the north/back of the property.
-

New Plymouth Alteration
With a firm budget and just 45 square metres of additional floor space, we carefully crafted a thoughtful layout. One that includes an extra bedroom with ensuite and wardrobe, a modern open-plan living area; All while retaining the original separate lounge. A compact yet highly functional solution, achieved with care and cost-efficiency in mind.
Multi-Unit Housing / Developments
-

Urban Nexus
This development floats atop a sculptural perimeter wall, offering spacious interiors, while still allowing three dwellings on this site. Coming soon…
-

We have some more exciting projects
Coming soon...
Additional detail…












