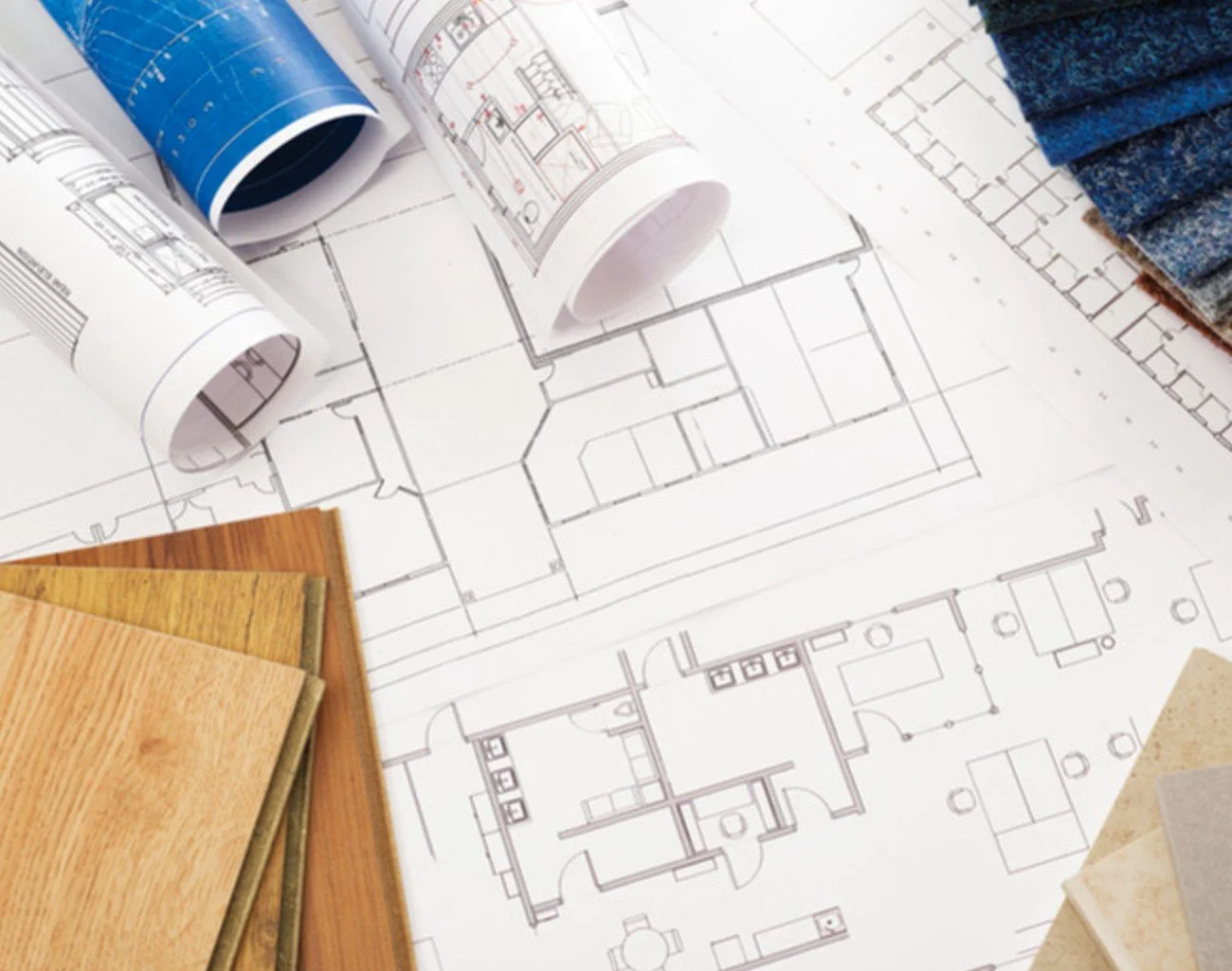We all enjoy fresh air, and the beauty of changing seasons. When we embrace nature, we feel calmer. That's why we're always looking for ways to bring nature in.
Every architecture project begins with listening
Once we understand your vision and from that foundation, we co-design tailored, cost-effective solutions that align with your goals, elevate functionality, and create a lasting impact.
Our Services
New Residence
If you have a site and are ready to build, we offer expert guidance throughout the entire process; Working closely with you to shape a home that reflects your needs, your lifestyle, and everything you love about where you live
Renovation / Alteration
Love your home, but not how it works? We can help you to re-imagine your spaces, with solutions that are both practical and inspiring, so you can stay in the place you already belong
Multi-unit Housing / Development
We’ll guide you through the process to explore whether your project is feasible, offering clear, honest advice to help you avoid common pitfalls; So you can realise a successful outcome, whatever success looks like for you
-

H1 Compliance
We offer H1 calculation support to the wider industry, because buildings are more than the sum of their parts. If you’re dreaming of a pivot door but aren’t sure how to show your building performs as a whole, we can help. We believe that design intent and performance should work hand in hand, never in compromise.
-

Full Documentation
Candela Architecture provides expert documentation and guidance to help get your project through council with confidence. We navigate the process, ensuring your design vision is protected while meeting all regulatory requirements, so you can move forward without unnecessary delays.
-

Site Feasibility
We help you determine if your project truly stacks up, without leaving anything to chance. By reviewing your requirements, we offer expert insight into the regulatory and construction landscape, from district plan checks to anticipated costs, giving you the confidence your project is viable from day one.
Contact Us
Interested in working together? Leave your details and we will be in touch shortly
Why Work With Us?
Why Work with Candela Architecture
Design that’s thoughtful, refined, and made to last.
We’ve all been inside homes that just feel right. It’s not always about size, style, or elaborate finishes. It’s about something deeper. It’s about how the space makes you feel. How light falls across the floor in the morning. How the rooms flow from one to another. How the home somehow fits the way you live without you even thinking about it.
Recreating that feeling is no accident. It takes passion, rigour, and a deep understanding of how design shapes experience. At Candela, this is where our training and approach come in. We believe good design can be achieved on any budget. It’s not about spending more, but about using the right principles thoughtfully: scale, light, volume, and detail to create moments that make a house a home.
It’s about making homes that don’t just look good but feel right, now and for years to come.
Candela Architecture. Thoughtful spaces, designed with intent.





